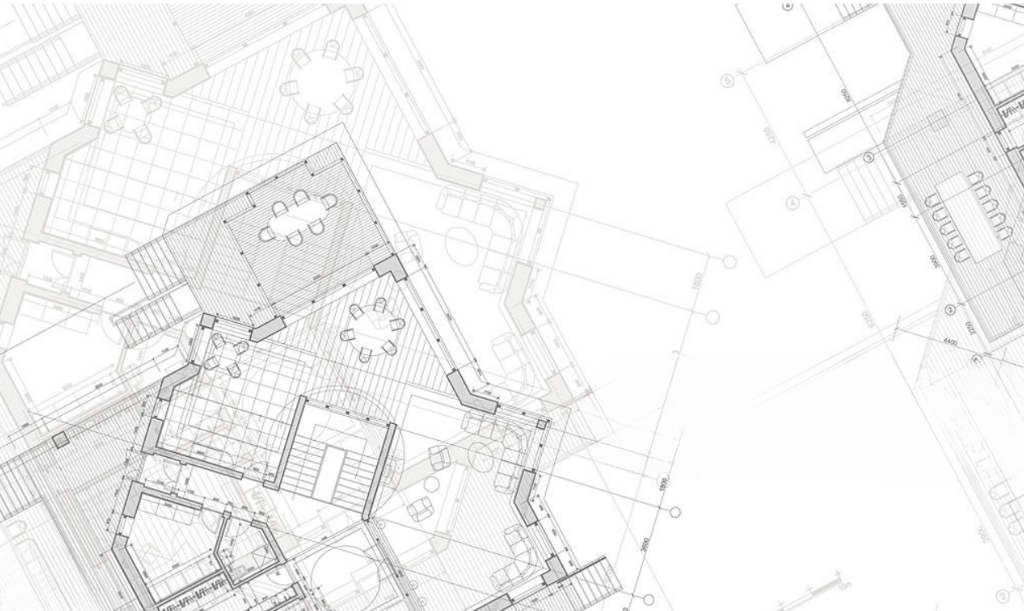Contact us at:
hire.us@breakandbeyond.com
support@breakandbeyond.com
Explore our visionary floor plans and concept layouts where architectural precision meets modern lifestyle needs. Ideal for clients seeking clean, optimized, and stylish design solutions.
