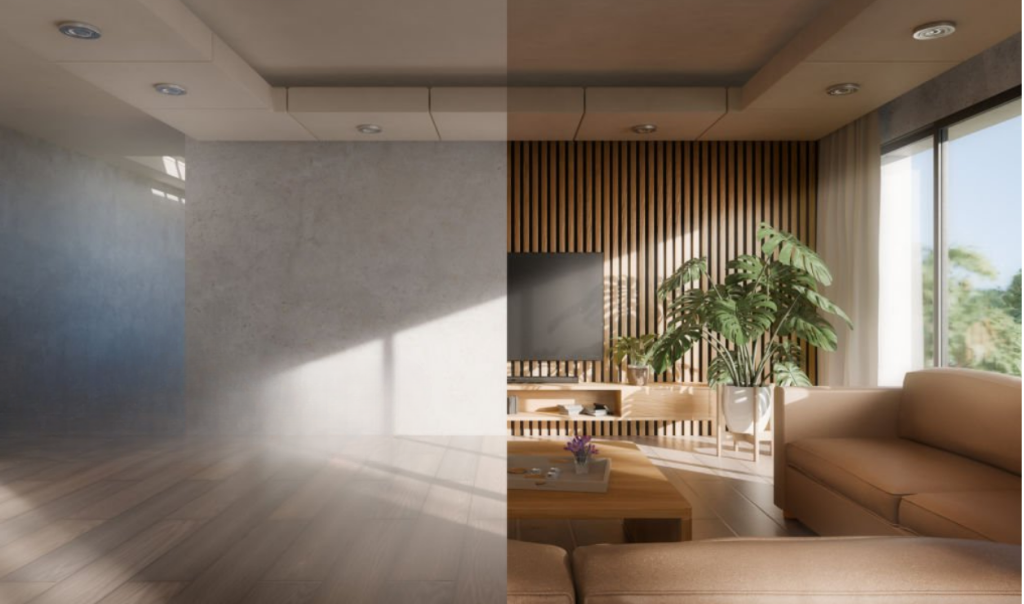Contact us at:
hire.us@breakandbeyond.com
support@breakandbeyond.com
Experience the power of design transformation from blank walls to a fully realized, light-filled living space. This project showcases how thoughtful planning and photoreal 3D visuals turn vision into reality.
